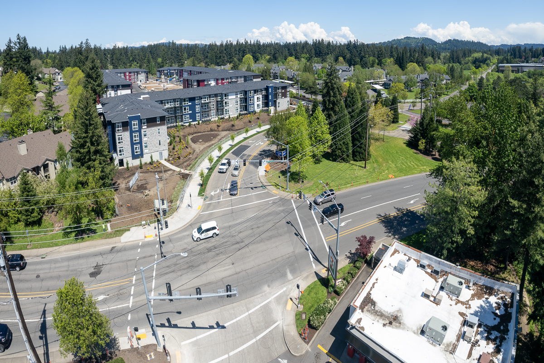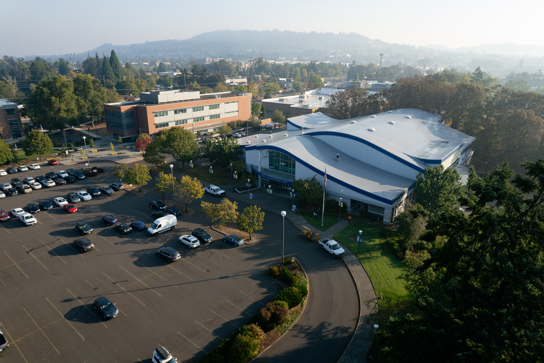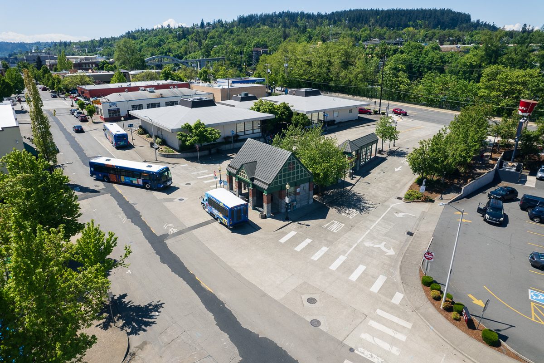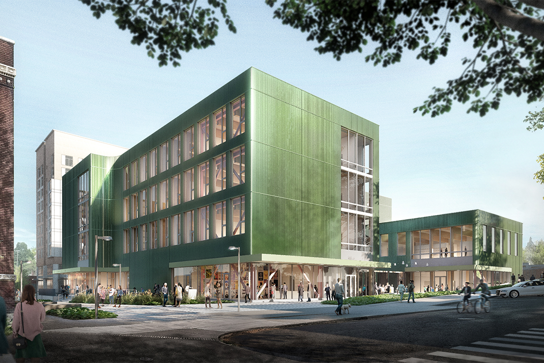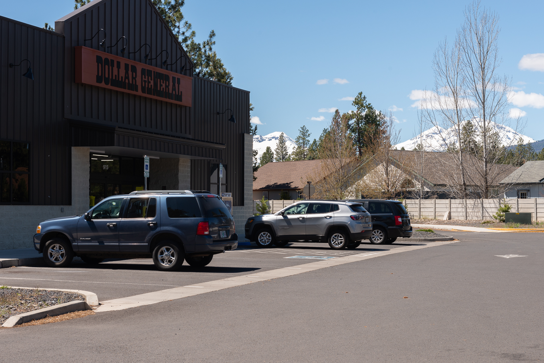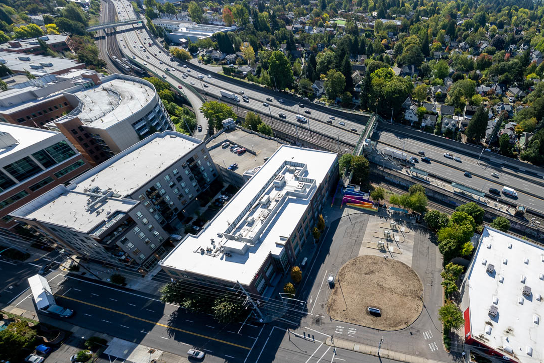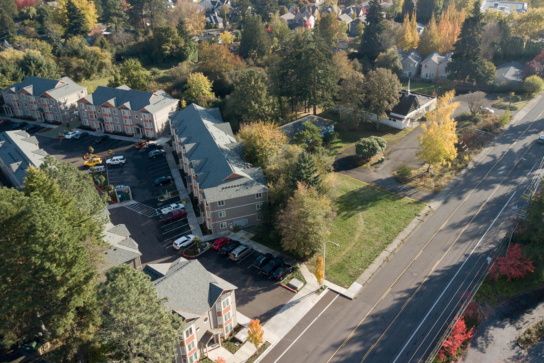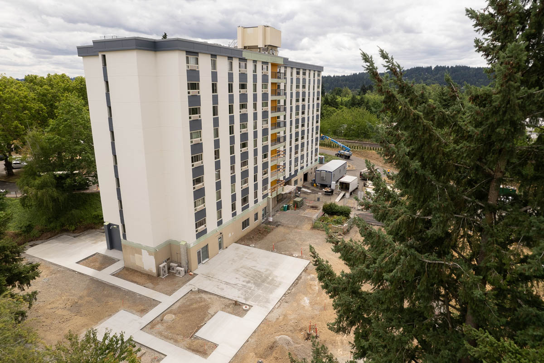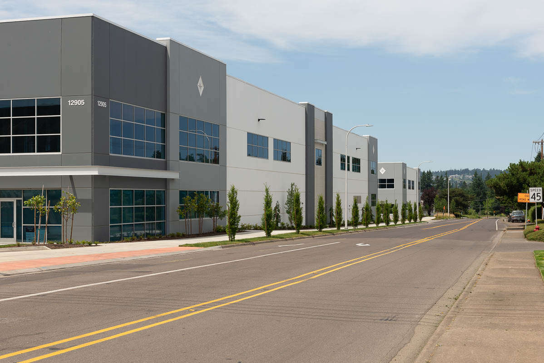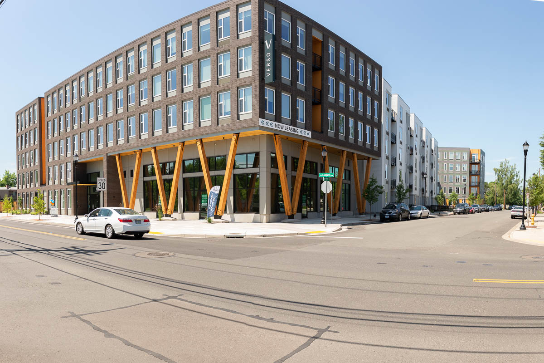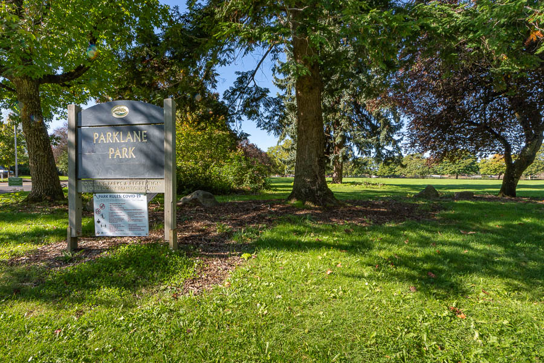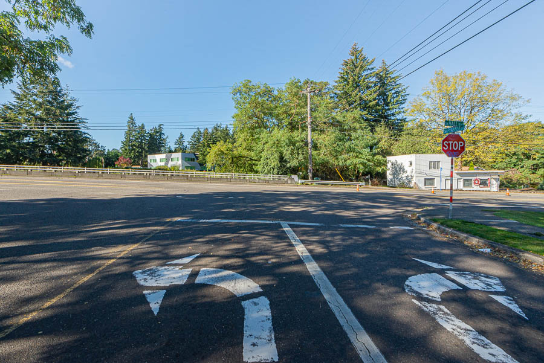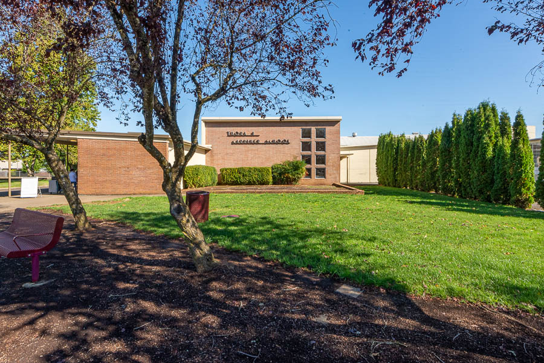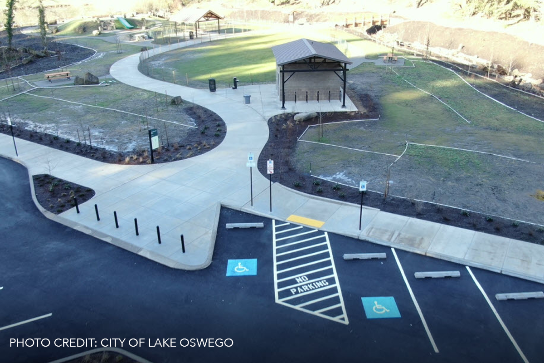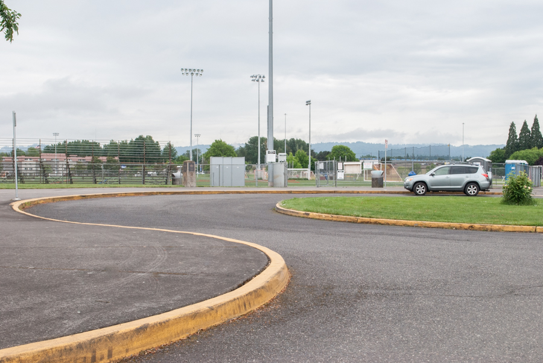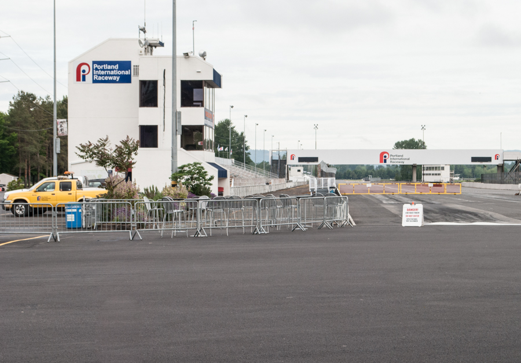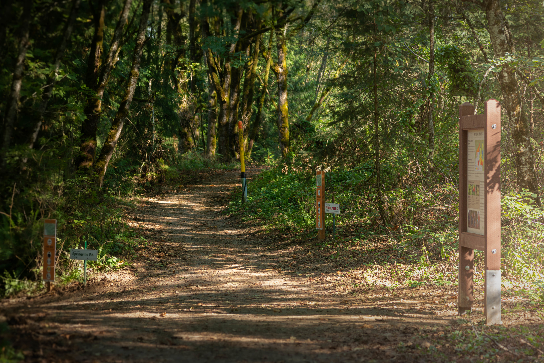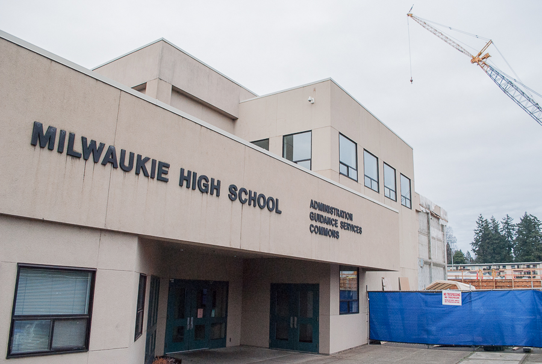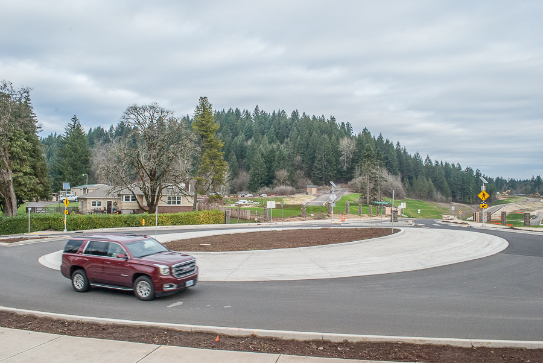From planning and operations, to engineering and design, we offer a comprehensive range of transportation consulting services to both the public and private sectors.
Nyberg Commons
Lancaster Mobley assisted our returning client with additional transportation engineering for the Commons on the Tualatin apartment complex in Tualatin, Oregon.
Clackamas Community College Master Plan
Lancaster Mobley has provided transportation engineering services and strategic planning for Clackamas Community College beginning in 2015 through multiple bond construction cycles.
Oregon City Transit Center
Lancaster Mobley prepared for TriMet a comparative transportation analysis of two alternatives for the reconfiguration of the Oregon City Transit Center.
PSU Gateway Center
Lancaster Mobley is on the Lever Architecture led team for the PSU Gateway project located at 1914 SW Park Avenue. Our role includes loading analysis, vehicular access, photometric assessment, traffic signal and street lighting design.
Dollar General in Sisters, OR
Lancaster Mobley performed the transportation engineering and planning studies for a proposed 9,100 sq. ft. Dollar General in Sisters, Oregon, on an undeveloped site.
Hollywood Transit Center
Lancaster Mobley worked with Trimet on their efforts to make the Hollywood Transit Center in Portland, Oregon a hub for transit and community.
Greenburg Road Apartments
Lancaster Mobley performed the Traffic Impact Study for a 144-unit affordable housing in Tigard’s Washington Square District, a rail/retail corridor.
Hillside Master Plan
Lancaster Mobley worked on the Hillside Master Plan for Housing Opportunity which is a grant-funded housing community in Milwaukie/Clackamas County.
Tualatin Industrial Park
Lancaster Mobley completed the Transportation Impact Study for the construction of three warehouse buildings, totaling approximately 245,018 square feet, while removing an existing single-family house.
Lombard Mixed-Use Building
Lancaster Mobley performed the traffic study for the redevelopment of five properties in Beaverton, Oregon. The mixed-use building will include the construction of a five-story building consisting of 173 residential apartment units (Verso Apartments) [...]
Ogden Middle School
Lancaster Mobley reviewed the proposed design of a school crosswalk including the logistics and placement of the subsequent school speed zone signs near Ogden Middle School in Oregon City, Oregon.
Parklane Park
Parklane Park in Southeast Portland is being redeveloped and expanded from 5 acres to 25 acres with an expected opening in late fall of 2022.
Tigard Signal Analyses
This project was an on-call task order to secure ODOT’s approval of a traffic signal at this location. The technical memorandum addressed the City’s Transportation System Plan (TSP) and Capital Improvement Plan (CIP) that were related to the study intersection, sight distance analysis, crash data analysis, traffic signal warrants, and design considerations.
Gardiner Middle School
Over the last several years Lancaster Mobley has provided transportation engineering services to the Oregon City School District as part of the redevelopment of Gardiner Middle School.
Herzog Meier
Lancaster Mobley examined the projected trip generation for the proposed increase of 10,547 gross square feet of building space to the Herzog-Meier Mazda Showroom & Service Building.
Washington Park
Lancaster Mobley supported Washington Park's Transportation Management Association in the development and implementation of new traffic control and parking management strategies for the park's main lot. During busy days, the park draws significantly more [...]
Iron Mountain
The project goal was to encourage visitors and provide an educational and interpretive experiences by rebuilding and expanding the existing park, which included solving some parking and access issues. The team was sensitive to [...]
Delta Park Soccer Fields
Lancaster Mobley prepared a traffic impact study to guide Portland Parks and Recreation through a conditional-use process for soccer field renovations, including installation of turf fields and lighting. Analysis included trip generation estimates as [...]
Portland International Raceway
Lancaster Mobley worked closely with Portland Parks and Recreation and the consultant team to update the Portland International Raceway master plan. This included coordination with the City of Portland and the Oregon Department of [...]
Forest Park Entrance
At 5,000+ acres, Forest Park is the crown jewel of the Portland park system and one of the largest urban forests in the United States. This project will provide a unique point of entry [...]
Portland Community College Rock Creek
Lancaster Mobley has provided transportation planning and engineering services for PCC throughout their district but has had particularly detailed involvement at the Rock Creek Campus. Our work began in 2009 with major building projects [...]
Milwaukie High School
As part of North Clackamas School District's recent bond program, Lancaster Mobley conducted Transportation Impact Analyses and a detailed Transportation Demand Management Plan for major renovations to the high school as well as the [...]
Rock Creek High School
A new high school is proposed for development at the current location of the Rock Creek Middle School in Happy Valley, Oregon. The existing 1,100-student middle school will be remodeled and converted into a [...]
Scouters Mountain
Lancaster Mobley provided a range of services for this master-planned community in Happy Valley, Oregon. This included a detailed Transportation Impact Analysis to address the impacts of 600 new homes on Scouters Mountain. The [...]

